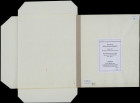Cartographic materials
Cartographic materials
The plan of St. Isaac's Cathedral with the designation of parts Rinaldievskogo construction
The office of the architect Montferrand (collection).
The plan of St. Isaac's Cathedral with the designation of parts of the Rinaldiev building.
The plan of St. Isaac's Cathedral with the designation of parts of the Rinaldiev building.
1818
Федеральное казенное учреждение "Российский государственный исторический архив" (РГИА)
The plan of St. Isaac's Cathedral with the designation of parts of the Rinaldievsky church, demolished parts and newly erected
The office of the architect Montferrand (collection).
Plan of St. Isaac's Cathedral with the designation of parts of the Rinaldievsky church, demolished parts and newly erected.
Plan of St. Isaac's Cathedral with the designation of parts of the Rinaldievsky church, demolished parts and newly erected.
1818
Федеральное казенное учреждение "Российский государственный исторический архив" (РГИА)
1818
The plan of St. Isaac's Cathedral with the designation of parts of Rinaldyev building (option)
The office of the architect Montferrand (collection).
Plan of St. Isaac's Cathedral with the designation of parts of the Rinaldiev building (option).
Plan of St. Isaac's Cathedral with the designation of parts of the Rinaldiev building (option).
1818
Федеральное казенное учреждение "Российский государственный исторический архив" (РГИА)
1818
Part of the plan of St. Isaac's Cathedral Rinaldi
The office of the architect Montferrand (collection).
Part of the plan of St. Isaac's Cathedral Rinaldi.
Part of the plan of St. Isaac's Cathedral Rinaldi.
1818
Федеральное казенное учреждение "Российский государственный исторический архив" (РГИА)
1818
The plan of the basement churches
The office of the architect Montferrand (collection).
Plan of the basement churches.
Plan of the basement churches.
1818
Федеральное казенное учреждение "Российский государственный исторический архив" (РГИА)
1818
Plan of St. Isaac's Cathedral of Architect Montferrand
The office of the architect Montferrand (collection).
Plan of St. Isaac's Cathedral by the architect Montferrand.
Plan of St. Isaac's Cathedral by the architect Montferrand.
1818
Федеральное казенное учреждение "Российский государственный исторический архив" (РГИА)
1818
Project Monferran St. Isaac's Cathedral
The office of the architect Montferrand (collection).
The project of Monferrand St. Isaac's Cathedral.
The project of Monferrand St. Isaac's Cathedral.
1818
Федеральное казенное учреждение "Российский государственный исторический архив" (РГИА)
1818
The plan of the porticoes of the western half of the temple and part of the section of one of the porticoes
The office of the architect Montferrand (collection).
A plan of the porticoes of the western half of the temple and part of the section of one of the porticos.
A plan of the porticoes of the western half of the temple and part of the section of one of the porticos.
1818
Федеральное казенное учреждение "Российский государственный исторический архив" (РГИА)
1818
The plan of piling under the eastern portico on a smaller scale and the plan of piling in a semicircle under the northeastern belfry
The office of the architect Montferrand (collection).
The plan for driving piles under the eastern portico on a smaller scale and the plan for driving piles in a semicircle under the northeastern belfry.
The plan for driving piles under the eastern portico on a smaller scale and the plan for driving piles in a semicircle under the northeastern belfry.
1820
Федеральное казенное учреждение "Российский государственный исторический архив" (РГИА)
1820
Pile driving plan for the foundation of the small dome A and under the eastern portico
The office of the architect Montferrand (collection).
The plan for driving piles under the foundation of the small dome A and under the eastern portico.
The plan for driving piles under the foundation of the small dome A and under the eastern portico.
1820
Федеральное казенное учреждение "Российский государственный исторический архив" (РГИА)
1820












1818