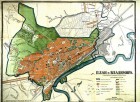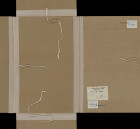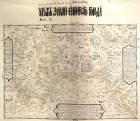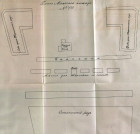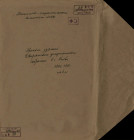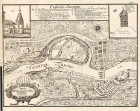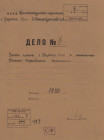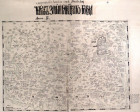Plans of settlements
Plans of settlements
Album of normal prison projects for provincial and county cities, published by the Main Directorate of Communications and Public Assignments. Plans. Facades. The incisions. Printed. 1861
Album of normal prison projects for provincial and county cities, published by the Main Directorate of Communications and Public Assignments. Plans. Facades. The incisions. Printed. 1861 g.1861.
1861
Федеральное казенное учреждение "Российский государственный исторический архив"
Different plans, drawings and maps. Typical projects of wine treasury warehouses from 100 thousand Vedas. up to 600 thousand Vedas. B / D
Russia. Ministry of the Interior. Technical and Construction Committee. Different plans, drawings and maps. Typical projects of wine treasury warehouses from 100 thousand Vedas. up to 600 thousand Vedas. B / d. [1782-1917].
1782
Федеральное казенное учреждение "Российский государственный исторический архив"
- Азов [Область Войска Донского]
Plan for the settlement of Azov by the Don Military Region with the designation and description of places and buildings existing and proposed for construction. October, 1832 (graphics)
Plan for the settlement of Azov by the Don Military Region with the designation and description of places and buildings existing and proposed for construction. October, 1832 (graphics). 1834. - Архангельск [Архангельская губерния]
The general plan of the city of Arkhangelsk with the designation of a new line of wooden embankment, planned for the device, on the city plan of 1822 (graph)
General plan of the city of Arkhangelsk with the designation of a new line of wooden embankment, planned for the device, on the city plan of 1822 (graph). Not earlier than 1822Plans for parts of the city of Arkhangelsk with the designation and description of streets, buildings and engineering structures foreseen for construction, with the application of profiles and street drawings. 1802-1839 years. (graphic arts)
Plans for parts of the city of Arkhangelsk with the designation and description of streets, buildings and engineering structures foreseen for construction, with the application of profiles and street drawings. 1802-1839 years. (graphic arts). 1802-1839. - Астрахань [Астраханская губерния]
Plans of Astrakhan. 1818-1836 years.
Plans of Astrakhan. 1818-1836 gg.1818-1836. - Бердичев [Киевская губерния]
The Kiev province. Draft horse-railway in Berdichev
Russia. Ministry of the Interior. Technical and Construction Committee. The Kiev province. Draft horse-railway in Berdichev. 1891. - Брянск [Орловская губерния]
- Буй [Костромская губерния]
- Варнавин [Костромская губерния]
- Верхотурье [Пермская губерния]
- Вильна [Виленская губерния]
Vilnius Province. Plan and facade of the provincial hospital in the mountains. Vilne. 1818
Russia. Ministry of the Interior. Technical and Construction Committee. Vilnius Province. Plan and facade of the provincial hospital in the mountains. Vilne. 1818 g.1818.Vilnius Province. The plan is in the mountains. Vilne is an educational home called "The Might of Jesus." 1818
Russia. Ministry of the Interior. Technical and Construction Committee. Vilnius Province. The plan is in the mountains. Vilne is an educational home called "The Might of Jesus." 1818 g.1818.Vilnius Province. The Atlas of plans and facades of God-pleasing institutions, consisting of mountains. Vilna, compiled on March 8, 1835
Russia. Ministry of the Interior. Technical and Construction Committee. Vilnius Province. The Atlas of plans and facades of God-pleasing institutions, consisting of mountains. Vilnius, was compiled on March 8, 1835, 1835.The plan of the terrain occupied by the house of the military governor in the city of Vilna. B / d.
Russia. Ministry of the Interior. Technical and Construction Committee. The plan of the terrain occupied by the house of the military governor in the city of Vilna. B / d. [1842-1864].The plan of the lower floor of the Augustinian Monastery in Vilna. B / d.
Russia. Ministry of the Interior. Technical and Construction Committee. The plan of the lower floor of the Augustinian Monastery in Vilna. B / d. [1842-1864].The project of the building of the institute of noble maidens (for 200 people) in the city of Vilna. B / d.
Russia. Ministry of the Interior. Technical and Construction Committee. The project of the building of the institute of noble maidens (for 200 people) in the city of Vilna. B / d. [1842-1864].Vilnius Province. Horse-drawn railway network in the mountains. Vilne. 1890-1892
Russia. Ministry of the Interior. Technical and Construction Committee. Vilnius Province. Horse-drawn railway network in the mountains. Vilne. 1890-1892 gg.1890.Vilnius Province. The project of an electric tram in the mountains. Vilne lit. №2 Train station-Menagerie. 1910
Russia. Ministry of the Interior. Technical and Construction Committee. Vilnius Province. The project of an electric tram in the mountains. Vilne lit. №2 Train station-Menagerie. 1910 g.1910. - Витебск [Витебская губерния]
Vitebsk. House of merchant Notonzona Notkin on St. Petersburg Street near the main square
Vitebsk. The house of merchant Notonzona Notkin on Petersburg street near the main square. 1820.Plan for the restructuring of the house of the Noble Assembly in Vitebsk
Russia. Ministry of the Interior. Technical and Construction Committee. Plan for the restructuring of the house of the Noble Assembly in Vitebsk. 1850.Vitebsk Province. Reduced mountain plan. Vitebsk with the indication of the boundary of the land of the merchants and townspeople who had been demolished into possession. Vitebsk
Russia. Ministry of the Interior. Technical and Construction Committee. Vitebsk Province. Reduced mountain plan. Vitebsk with the indication of the boundary of the land of the merchants and townspeople who had been demolished into possession. Vitebsk. 1852.The project of stone shops on Smolenskaya Square in Vitebsk
Russia. Ministry of the Interior. Technical and Construction Committee. The project of stone shops on Smolenskaya Square in Vitebsk. 1860.Vitebsk Province. The project of the city hospital in the city. Vitebsk
Russia. Ministry of the Interior. Technical and Construction Committee. Vitebsk Province. The project of the city hospital in the city. Vitebsk. 1867.Vitebsk Province. Copy from the plan of the city of Vitebsk with the indication of the place of the proposed for construction
Russia. Ministry of the Interior. Technical and Construction Committee. Vitebsk Province. A copy of the plan of the city of Vitebsk with the indication of the location of the proposed construction site. 1881.Vitebsk Province. Plan of mountains. Vitebsk, with a testimony to the prilegolosti it up to 5 versts of land and settlements on which is indicated by a red circle in 3-verst proportion of a comfortable and uncomfortable land
Russia. Ministry of the Interior. Technical and Construction Committee. Vitebsk Province. Plan of mountains. Vitebsk, with a testimony to the degree of liberality of up to 5 versts of land and settlements on which is signified by a red circle in the 3-verst proportion of a comfortable and uncomfortable land. [18 -].Vitebsk Province. Plan, facades and sections of the Nikolaevsky cathedral in the city. Vitebsk
Russia. Ministry of the Interior. Technical and Construction Committee. Vitebsk Province. Plan, facades and sections of the Nikolaevsky cathedral in the city. Vitebsk. [18 -].Vitebsk Province. Schematic plan of stone pavements in the city of Vitebsk, supposed to be transferred to the city government
Russia. Ministry of the Interior. Technical and Construction Committee. Vitebsk Province. Schematic plan of stone pavements in the city of Vitebsk, supposed to be transferred to the city government. [18 -]. - Владимир [Владимирская губерния]
Vladimir. Bogolyubovo. Suzdal. Yuriev-Polsky
Voronin, Nikolay Nikolaevich Vladimir. Bogolyubovo. Suzdal. Yuriev-Polsky.
Moscow: Art, 1965.Доступно только в Электронных читальных залахPlans for the outposts of the city of Vladimir Vladimir province with the designation and description of nearby buildings, buildings, streets. 1835. Copies. (graphic arts)
Plans for the outposts of the city of Vladimir Vladimir province with the designation and description of nearby buildings, buildings, streets. 1835. Copies. (graphic arts). 1835.The plan of the provincial city of Vladimir
The plan of the provincial city of Vladimir. Vladimir: Niva, 2004.Plan of Vladimir
The plan of Vladimir.
Vladimir: The Call, 1927. - Вязников [Владимирская губерния]
The plan of the town of Vyazniki and its parts in the Vladimir province with the designation and description of existing and proposed buildings. 1829-1839 years. (graphic arts)
The plan of the town of Vyazniki and its parts in the Vladimir province with the designation and description of existing and proposed buildings. 1829-1839 years. (graphic arts). 1829-1839. - Гальдинген [Курляндская губерния]
- Гродно [Гродненская губерния]
Grodno Province. The plan of the provincial mountains. Grodno
Technical and Construction Committee of the Ministry of Internal Affairs. Grodno Province. The plan of the provincial mountains. Grodno.Grodno Province. The plan of the provincial mountains. Grodno
Russia. Ministry of the Interior. Technical and Construction Committee. Grodno Province. The plan of the provincial mountains. Grodno. 1824.Plans, facades and sections of the prison prison and part of the Jesuit monastery in Grodno
Russia. Ministry of the Interior. Technical and Construction Committee. Plans, facades and sections of the prison prison and part of the Jesuit monastery in Grodno. 1839.Normal drawing for the construction in Grodno hospital
Russia. Ministry of the Interior. Technical and Construction Committee. A normal drawing for the construction in Grodno hospital. 1849.The project to resume the church of Boris and Gleb in Grodno
Russia. Ministry of the Interior. Technical and Construction Committee. The project to resume the church of Boris and Gleb in Grodno. 1863. - Дерпт [Лифляндская губерния]
- Екатеринослав [Екатеринославская губерния]
Plans for the city of Yekaterinoslav and its parts with the designation and description of quarters, places, buildings. 1834-1837 (graphics)
Plans for the city of Yekaterinoslav and its parts with the designation and description of quarters, places, buildings. 1834-1837 (graphics). 1834-1837.The project of a gendarme command building for the construction of a barracks building in the city of Yekaterinoslav with the annex of the city part plan. Plans, facades, sections. 1841 (graphics)
The project of a gendarme command building for the construction of a barracks building in the city of Yekaterinoslav with the annex of the city part plan. Plans, facades, sections. 1841 (graphics). 1841. - Енисейск [Енисейская губерния]
Drawing of the land of the Yenisei city. The drawing book of Siberia, compiled by the son of Tobolsk boyar Semyon Remezov in 1701
Drawing of the land of the Yenisei city. - Задонск [Воронежская губерния]
Plan Zadonsk Voronezh province with a designation and description of existing and proposed for the construction of buildings. Plan and longitudinal profile. B / d (graphics)
Collection: Plan of the city of Zadonsk in the Voronezh province with the designation and description of existing and proposed buildings. Plan and longitudinal profile. B / d (graphics) ([18 -]) - Илимск [Иркутская губерния]
- Иркутск [Иркутская губерния]
Memorable book of the Irkutsk province .... for 1887
Memorable book of the Irkutsk province ... Irkutsk: Irkut. lips. stat. com., 1865-1916. Film for the year 1887. 1897.Drawing of the land of the Irkutsk city. The drawing book of Siberia, compiled by the son of Tobolsk boyar Semyon Remezov in 1701
Drawing the land of the Irkutsk city.
Plan of the city of Irkutsk with the indication of a complete network of pipes of the economic and fire water supply // Izvestiya Irkutsk City Duma. G. 15 1900, T. 3, No. 21/22 (1901)
Irkutsk City Council Proceedings of the Irkutsk City Duma. The plan of the city of Irkutsk with the indication of a complete network of pipes of the economic and fire water supply. Film Irkutsk, 1886-1913.Plan horizontals of the central part of Irkutsk // News of the Irkutsk City Duma. G. 15 1900, T. 2, No. 9/10
Irkutsk City Council Proceedings of the Irkutsk City Duma. Plan contour lines in the central part of Irkutsk. Film Irkutsk, 1886-1913.All Irkutsk
The whole of Irkutsk. Irkutsk: Irkutsk. from the Dal'ne-Vost. office ads "engine" with gas. "Eco Life" organ of the SRT, 1924.Plan of the Small Square // News of the Irkutsk City Duma. G. 1 1886, T. 2, No. 13/14
Irkutsk City Council Proceedings of the Irkutsk City Duma. Plan of the Small Square. Film Irkutsk, 1886-1913.Plan of the Small Square // News of the Irkutsk City Duma. G. 1 1886, T. 2, No. 13/14
Irkutsk City Council Proceedings of the Irkutsk City Duma. Plan of the Small Square. Film Irkutsk, 1886-1913.[Plan of the Small Square] // Izvestia Irkutsk City Duma. G. 1 1886, T. 2, No. 13/14
Irkutsk City Council Proceedings of the Irkutsk City Duma. [Plan of the Small Square]. Film Irkutsk, 1886-1913.The plan of the building of the Irkutsk Siero House // Irkutsk sherbet house of Elisaveta Medvednikova and the bank established with him. Part 1: The orphanage house of 1838-1888
Irkutsk orphanage house Irkutsk syrupy house Elisaveta Medvednikova and established with him a bank. The plan of the building of the Irkutsk siropitutive house.
Irkutsk: Council of the Irkutsk syrup house, 1888-.Transverse profiles of the Big Street // Izvestiya Irkutsk City Duma. G. 15 1900, T. 2, No. 9/10
Irkutsk City Council Proceedings of the Irkutsk City Duma. Cross profiles of the Great Street. Film Irkutsk, 1886-1913.Longitudinal profile of the Big Street // Izvestiya Irkutsk City Duma. G. 15 1900, T. 2, No. 9/10
Irkutsk City Council Proceedings of the Irkutsk City Duma. Longitudinal profile of the Great Street. Film Irkutsk, 1886-1913.Transverse profiles of the Big Street // Izvestiya Irkutsk City Duma. G. 15 1900, T. 2, No. 9/10
Irkutsk City Council Proceedings of the Irkutsk City Duma. Cross profiles of the Great Street. Film Irkutsk, 1886-1913.Copy from the plan of shooting in 1901 a piece of land that is rented from the town of Byalynitsky-Bruhl // Izvestia of the Irkutsk City Duma. G. 17 1902, Vol. 1, No. 1
Irkutsk City Council Proceedings of the Irkutsk City Duma. Copy from the plan of shooting of 1901 of a site of the ground consisting in rent at the city of Byalynitsky-Bruhl. Film Irkutsk, 1886-1913.The plan for the planning of the Irkutsk city land for summer cottages located at the Irkut River and the Kae River, with the application of land plots in use near the town of Byalynitsky-Biryulya and Medvednevskaya Hospital, was compiled by the natural i
Irkutsk City Council Proceedings of the Irkutsk City Duma. The plan for the planning of Irkutsk city land for summer cottages located on the Irkut River and the Kae River, with the plot of land used by the town of Byalynitsky-Biryulya and Medvednevskaya Hospital, was compiled from the natural indication of the magnetic needle by the senior topographer Fugalevich in 1901. Film Irkutsk, 1886-1913.The plan of the manor place belonging to Boleslav Petrovich Shestakovych // News of the Irkutsk City Duma. G. 18 1903, Vol. 1, No. 1/2
Irkutsk City Council Proceedings of the Irkutsk City Duma. The plan of the manor place belonged to Boleslaw Petrovich Shestakovych. Film Irkutsk, 1886-1913. - Калуга [Калужская губерния]
- Канев [Киевская губерния]
The Kiev province. Plan of mountains. Kaneva
Russia. Ministry of the Interior. Technical and Construction Committee. The Kiev province. Plan of mountains. Kaneva. 1844. - Киев [Киевская губерния]
The Kiev province. The plan of the first part of the city of Kiev in Kiev with a testimony on it in which places are assigned the construction of new stone provincial offices
Russia. Ministry of the Interior. Technical and Construction Committee. The Kiev province. The plan of the first part of the city of Kiev in Kiev with the indication on it in which places are assigned the construction of the new stone provincial offices. 1804.The Kiev province. The plan is the local position of the Vladimir part with the indication of state and private buildings, touched to the palace square, on which a stone building is to be built to house the provincial offices
Russia. Ministry of the Interior. Technical and Construction Committee. The Kiev province. The plan is the local status of the Vladimir part with the indication of state and private buildings, touched to the palace square, on which a stone building is to be built to house the provincial offices. 1804.The Kiev province. Plan of location of the Pechersky part of the mountains. Of Kyiv
Russia. Ministry of the Interior. Technical and Construction Committee. The Kiev province. Plan of location of the Pechersky part of the mountains. Kiev. 1812.The Kiev province. The plan and facade of two stone houses with services, consisting of the Kirilov Monastery, which is administered by the Kiev Order of Public Charity
Russia. Ministry of the Interior. Technical and Construction Committee. The Kiev province. The plan and facade of two stone houses with services, which are located near the Kirilov Monastery, which is administered by the Kiev Order of Public Charity. [Between 1803 and 1825].Kiev-Pechersk Lavra. Location plan: plans, facades of churches, Archimandrite's chambers, monastic cells and other buildings
Kiev-Pechersk Lavra. Plan of location: plans, facades of churches, Archimandrite's chambers, monastic cells and other buildings. [Until 1825].The Kiev province. Facades and profiles to the buildings of the Cyril Monastery
Russia. Ministry of the Interior. Technical and Construction Committee. The Kiev province. Facades and profiles to the buildings of the Cyril Monastery. 1827.The wooden house of the commander-in-chief of Field Marshal Osten-Saken in the 2nd part of the city, in Kievopechersk. Layout of buildings; plans, facades, sections of the house and services
The wooden house of the commander-in-chief of Field Marshal Osten-Saken in the 2nd part of the city, in Kievopechersk. Layout of buildings; plans, facades, sections of the house and services. 1834.Catholic church. Location plan in the city; plan, the facades of the church. Copies. 1836
Catholic church. Location plan in the city; plan, the facades of the church. Copies. 1836, 1836.Kiev University of St. Vladimir. Main building. Facades
Kiev University of St. Vladimir. Main building. Facades. 1835-1841.Kiev University of St. Vladimir. General plan of buildings and botanical gardens, plans for greenhouses and various extensions
Kiev University of St. Vladimir. General plan of buildings and the botanical garden, plans for greenhouses and various extensions. 1842.The Kiev province. The plan of part of Kiev
Russia. Ministry of the Interior. Technical and Construction Committee. The Kiev province. The plan is part of the city of Kiev. 1845.Project of the building of the Noble Assembly in Kiev
Russia. Ministry of the Interior. Technical and Construction Committee. Project of the building of the Noble Assembly in Kiev. 1846-1861.The Kiev province. The project for the construction of a stone theater in the mountains. Kiev
Russia. Ministry of the Interior. Technical and Construction Committee. The Kiev province. The project for the construction of a stone theater in the mountains. Kiev. 1867.The Kiev province. Projects of the Kyiv City Railway
Russia. Ministry of the Interior. Technical and Construction Committee. The Kiev province. Projects of the Kiev city railway. 1890-1910.The Kiev province. The plan is part of the mountains. Kiev with the appointment of an esplanade in accordance with the newly proposed fortifications
Russia. Ministry of the Interior. Technical and Construction Committee. The Kiev province. The plan is part of the mountains. Kiev with the appointment of an esplanade in accordance with the newly proposed fortifications. 1892.The Kiev province. Project of electric lighting of mountains. Of Kyiv
Russia. Ministry of the Interior. Technical and Construction Committee. The Kiev province. Project of electric lighting of mountains. Kiev. 1900.The Kiev province. The project of the device of a network of nutrient and return wires of the Lukyanovskaya central station in Gor. Kiev
Russia. Ministry of the Interior. Technical and Construction Committee. The Kiev province. The project of the device of a network of nutrient and return wires of the Lukyanovskaya central station in Gor. Kiev. 1911-1912. - Кинешма [Костромская губерния]
- Кологрив [Костромская губерния]
- Красноярск [Енисейская губерния]
Drawing of the land of the Krasnoyarsk city. The drawing book of Siberia, compiled by the son of Tobolsk boyar Semyon Remezov in 1701
Drawing of the land of the Krasnoyarsk city. - Лодзи [Петроковская губерния]
- Луга [Петербургская губерния]
Plans for the parts of the town of Luga in the St. Petersburg province with the designation and description of existing buildings and the indication of places for buildings intended for construction
Plans for parts of the town of Luga in the St. Petersburg province with the designation and description of existing buildings and the indication of places for buildings intended for construction. 1839-1841. - Миасс [Оренбургская губерния]
The Church of Peter and Paul at the Miass Factory. Plans, facades. 1834, 1839 (graphic arts)
The Church of Peter and Paul at the Miass Factory. Plans, facades. 1834, 1839 (graphics). 1834-1839. - Москва [Московская губерния]
- Могилев [Могилевская губерния]
- Муром [Владимирская губерния]
A quick reference to the city of Murom
A quick reference to the city of Murom. Author: Murom: Izd. Murom city. council, 1911. - Нижний Новгород [Нижегородская губерния]
- Омск [Акмолинская область]
Plan of the city of Omsk with its surroundings
Plan of the city of Omsk with its surroundings. Omsk: [б. and.], 1917.Plan of the city of Omsk
Plan of the city of Omsk. Omsk: OMGIZ, Printing house of the publishing house "Omskaya Pravda", 1936. - Онега [Архангельская губерния]
The plan of the part of the city of Onega of the Arkhangelsk province with the designation and description of the buildings of public and state institutions and individuals. Compiled on February 21, 1841.
The plan of the part of the city of Onega of the Arkhangelsk province with the designation and description of the buildings of public and state institutions and individuals. Compiled on February 21, 1841.1841. - Орел [Орловская губерния]
- Пинск [Минская губерния]
- Пермь [Пермская губерния]
- Петергоф [Петербургская губерния]
The plan of the city of Peterhof in St. Petersburg province
Plan of the city of Peterhof in St. Petersburg province. 1842. - Плес [Костромская губерния]
- Полтава [Полтавская губерния]
- Речица [Минская губерния]
- Санкт-Петербург [Санкт-Петербургская губерния]
The plan of the capital city of St. Petersburg with the image of the most famous avenues
Plan of the capital city of St. Petersburg with the image of the noblest avenues. St.Petersburg: [Printing House of the Academy of Sciences], 1753.The project of the facade of the buildings of the Holy Synod and the Governing Senate. Architect K. Rossi
Russia. The Senate. Archive. The project of the facade of the buildings of the Holy Synod and the Governing Senate. 1832. - Славяносербск [ Екатеринославская губерния]
The plan of the town of Slavyanoserbsk of Ekaterinoslav province with indication and description of quarters, squares and plots planned for development and improvement. 1807 (graphics)
The plan of the town of Slavyanoserbsk of Ekaterinoslav province with indication and description of quarters, squares and plots planned for development and improvement. 1807 (graphics). 1807. - Тверь [Тверская губерния]
The plan of Tver
Tver's plan.
[Tver: b. and., 1902].Plan of the city of Tver in 1674
Plan of the city of Tver in 1674.
Tver: Tipo-lit. N. M. Rodionova, 1902. - Торжок [Тверская губерния]
Plan of the city of Torzhok. Planta eller Grundritningss aff Staden Torsiock
Planta eller Grundritningss aff Staden Torsiock.
Tver: Lithography of NM Rodionov, 1902. - Тула [ Тульская губерния]
Историческое обозрение Тульской губернии. Ч. 1
Afremov, Ivan Fedorovich Historical review of the Tula province. Part 1. Moscow: Type. V. Gauthier, 1850 -. 1850. - Туруханск [Енисейская губерния]
Drawing of the land of Turukhansk city //. The drawing book of Siberia, compiled by the son of Tobolsk boyar Semyon Remezov in 1701
Drawing of the land of Turukhansk city. - Унжа [Костромская губерния]
- Христорождественское [Енисейская губерния]
The project of a wooden semi-storey premise and a food store with him in the village. Khristorozhdestvensky of the Kansk District. Plans, facades, section. Copies. 1839
The project of a wooden semi-storey premise and a food store with him in the village. Khristorozhdestvensky of the Kansk District. Plans, facades, section. Copies. 1839, 1839. - Царское Село [Петербургская губерния]
Plans for parts of Tsarskoye Selo in the St. Petersburg Province
Plans for parts of Tsarskoye Selo in St. Petersburg province. 1838-1839. - Черкассы [Киевская губерния]
The Kiev province. Plan of mountains. Cherkassy
Russia. Ministry of the Interior. Technical and Construction Committee. The Kiev province. Plan of mountains. Cherkassy. [Before 1850]. - Шадринск [Пермская губерния]
- Юрьевиц [Костромская губерния]
- Якутск [Якутская область]
Drawing of the land of the Yakutsk city //. The drawing book of Siberia, compiled by the son of Tobolsk boyar Semyon Remezov in 1701
Drawing of the land of the Yakut city.
- Ялуторовск [Тобольская губерния]
Copy from Highest approved plan of Yalutorovsk, Tobolsk province
The Second Siberian Committee.
Copy from Highest approved plan of Yalutorovsk, Tobolsk province.





























